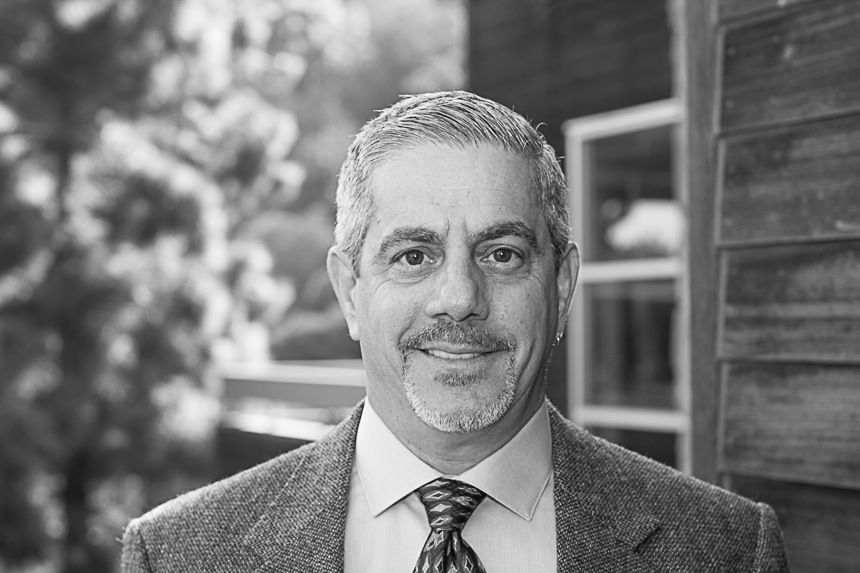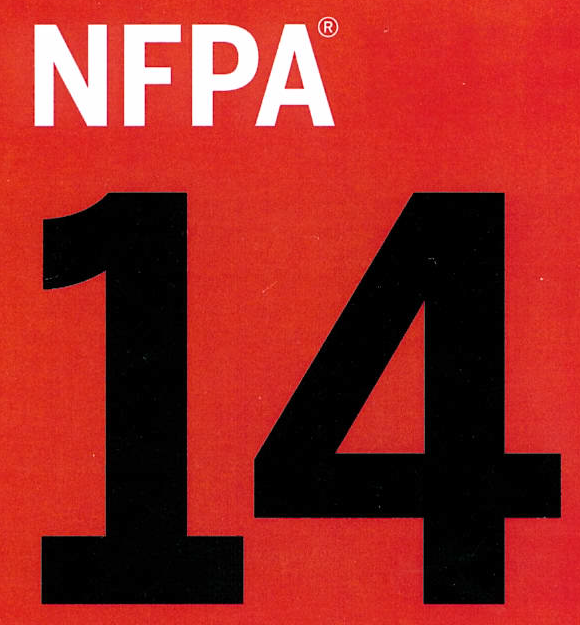I spent the first 14+ years of my career in contracting but the past 21 have been as a design consultant. I started my firm in 1995 knowing that the standard of care in the engineering community regarding fire sprinkler and other fixed fire protection systems was very low. I still and will always consider myself a “sprinkie” but the fact is that now I’m the A/E [Architect/Engineer]. I’m proud of my firm’s reputation for competence; I’ve trained our staff and tried to maintain a corporate culture where we’re not “that guy.” Our work is 75+% A/E with architect and developer clients; about 15% of our revenues come from sprinkler contractors for whom we work as a subconsultant and about 10% of our work is specialty consulting, and for MIC and other impairments. So I think that I have a pretty good perspective on all of this.
Although the overall level of awareness regarding fire protection has risen in the design community, our industry still suffers from a general lack of knowledge as to how our designs are actually undertaken and brought to market. As an example, you need only witness the ridiculous timing and lack of lead times afforded the fire protection contractor to design on a deferred basis on most projects. In fact, I’d say that most developers and general contractors don’t give a darn about how much work is actually involved in designing a sprinkler and/or standpipe system today. Hold the contract until the last minute, let it and then start beating on the sub for submittals. I’ve said countless times that sprinkler contracting is the dumbest business model in the industry — you take on all the liability regardless of the countless variables, you don’t receive authorization to proceed in a timely manner, you don’t get the background files and cooperation of the other disciplines in a timely manner (if ever) and all of this is a race to get pipe on the job and begin installation of a system that is going to have to be squeezed into a building that was design by an architect who gave ZERO consideration to the sprinkler system. Like, there’s not even a riser room. However, the 200 hours spent on interior design of the lobby and public restrooms will look fantastic …
When I started my firm, I vowed to be part of the solution and not the problem. To that end we have created a business model that considers contracting practices, the requirements of the AHJs, the need for real and sincere partnering with our installing contractors and of course, the commitment to code-compliance and constructable designs. We serve as Engineer of Record (EOR) on mostly public projects: we have two agencies in California that do not allow deferred submittals so architects in fact do have to undertake the design and coordination “up front.” This is of no value if the EOR isn’t competent and many of the architects in our markets are regressive regarding sprinklers and go with the lowest of the low prices they can find. Our firm charges a lot more than what sprinkler contractors or many of our ME [Mechanical Engineering] competitors do, but we firmly believe that our work speaks for itself and we have clients using us voluntarily on private projects now because they’ve learned the value of our services. We currently have three retail projects and a large warehouse campus where we’re doing full design packages that will be bid and installed as “plans and specs” instead of deferred. We also displace the civil engineer as EOR for private site fire main system improvements on many projects so now we own the entire design from the property lines in. We follow the projects from conceptual design through final acceptance testing and we work as advocates for both the owner and the installers. Yes it’s a fine line and yes, to a degree it’s fence sitting. But, it’s starting to get traction.
Coordination of a sprinkler system is critical. An early-phase design doesn’t offset the need to coordinate trades on a construction team. When we design a system and obtain approval and permit, it establishes the basis of design for that system. We include a set of coordination notes on all of our documents that lay out the intent: use these documents as your base files to create coordinated shop drawings with the design team. Those notes outline that the exact elevation of piping, the exact horizontal location of piping, the lengths of hangers, sprigs and pendent drops are all subject to change and final verification by the installing contractor. We specify materials as a basis but if you want to use a different equivalent sprinkler or coupling, the notes and spec’s afford you the option of processing “no cost” change orders for substitutions. We furnish CAD files to the installing contractor so the approved design can be detailed for fabrication. We review the coordinated shop drawings and run new calculations if there are significant changes to be sure that the basis of design is intact. Anyone with a passing knowledge of hydraulics should know that if you have to arm some sprinklers over off of a line that doesn’t have arm-overs, the system demand actually goes down because the overflow is reduced by lowering the net K-factor of the drops. We try to inform the inspectors and other stakeholders of where changes are impactful or not. We work hand-in-hand with our installers to assure to the greatest extent possible that they can prosecute the approved design without radical changes.
But if there are changes to the approved basis of design (perhaps because of a conflict or omission on our part) we process those construction changes with the AHJ and we solicit a fair additive CO from the contractor. I like to think that we are the installer’s best friend on the project because we’re very fair when it comes to assessing when an additive CO is in order. But the contracting community has to remember that there are two aspects to a CO: entitlement and value. If our contractors are partnered on the project, it goes smoothly but if not…
Just because you’re entitled to a CO, it doesn’t mean you get paid list price and Means labor values for the work. We tell all of our installing subs (if we’re working with them for the first time), “We can be your best friend or worst enemy on this project.” Don’t mess with us on cutting or lengthening hanger rods unless the entire project has had to be reconfigured. Don’t charge us $25 for a 2″ grooved ell. Don’t try to tell us it took 24 hours to add 2 sway braces — the garbage CORs we’ve seen the past three or four years are mindboggling. And here’s the really important part: when you’re doing your shop drawings, DON’T change the design just because. We’ve seen contractors completely redesign the work because they want to save a few sprinklers. Guess what? You don’t get to do that. You bid the work, you detail the work, you install the work and there are almost always very good reasons why a design looks a certain way, even if it’s not the cheapest solution.
We’re now drawing in 3D, along with the other disciplines and architect on the design team. The number of conflicts in the field on our latest projects has dropped while the overall quality of our design product continues to rise — dramatically! And I’m proud of that and committed to being the BEST 3rd party design firm in the markets we serve. But I also understand that we’re the exception and that as many as 85% of the EORs who oversee fire protection work are uninformed idiots. And I LOVE that because we’re getting new clients every few weeks who, after a couple projects, are telling us how glad they are that the finally found a service provider who can do viable designs and get them built. I’ll take some credit for that but we still rely on the proactive and professional intent of our contractor partners.
If you go into a project assuming the worst, you’ll get contention. If you go in open-minded, I’ve got your back because the faster that project gets completed as closely as possible to the approved plans, the better we all do and we’re in that part of it together.
About the Author:
Steve Leyton is Founder and President of Protection Design & Consulting. He is currently Chair of the NFPA14 Technical Committee for Standpipe systems.
He began his career in 1981 on the design/build side of the fire sprinkler industry and founded Protection Design in 1995 to focus on Architectural as well as Contractor clients. Affiliations include membership in NFPA, International Code Council (ICC), American Fire Sprinkler Association (AFSA), National Fire Sprinkler Association (NFSA), California Fire Prevention Officers Northern and Southern Sections, and the San Diego Fire Protection Association.
He has served as a principal member of the NFPA13 Technical Committee for Residential Sprinklers and. He also served as Chair of the installation committee for the California State Fire Marshal’s 2009 Residential Sprinkler Code Adoption Task Group and as Co-Chair of the ICC Ad-Hoc Committee on Residential Fire Sprinklers in 2005.
Steve has worked on a wide range of residential, commercial/industrial, institutional and high-rise projects in the USA, Mexico and Asia.
You may contact him at: Steve Leyton, Protection Design & Consulting, 2851 Camino Del Rio South, Suite 210, San Diego, CA 92108; (619) 255- 8964, info@protectiondesign.com.


