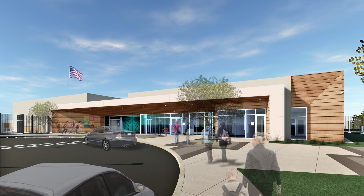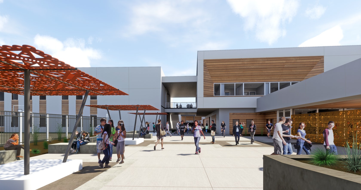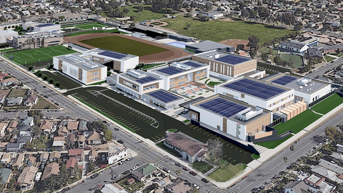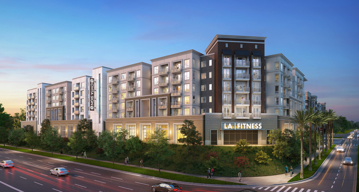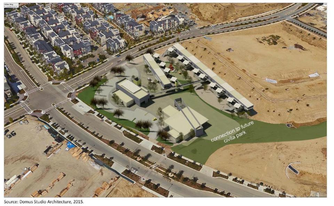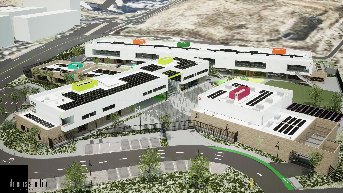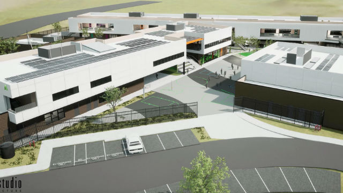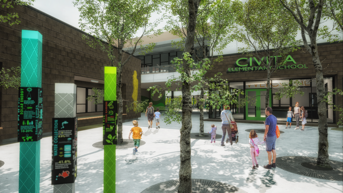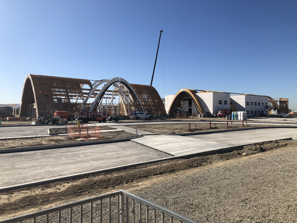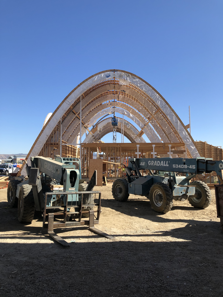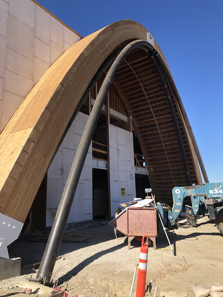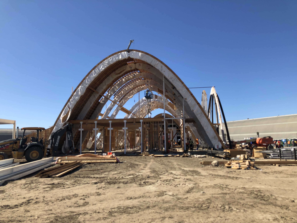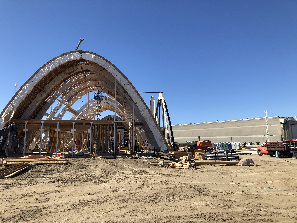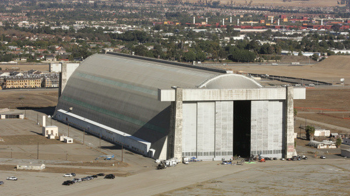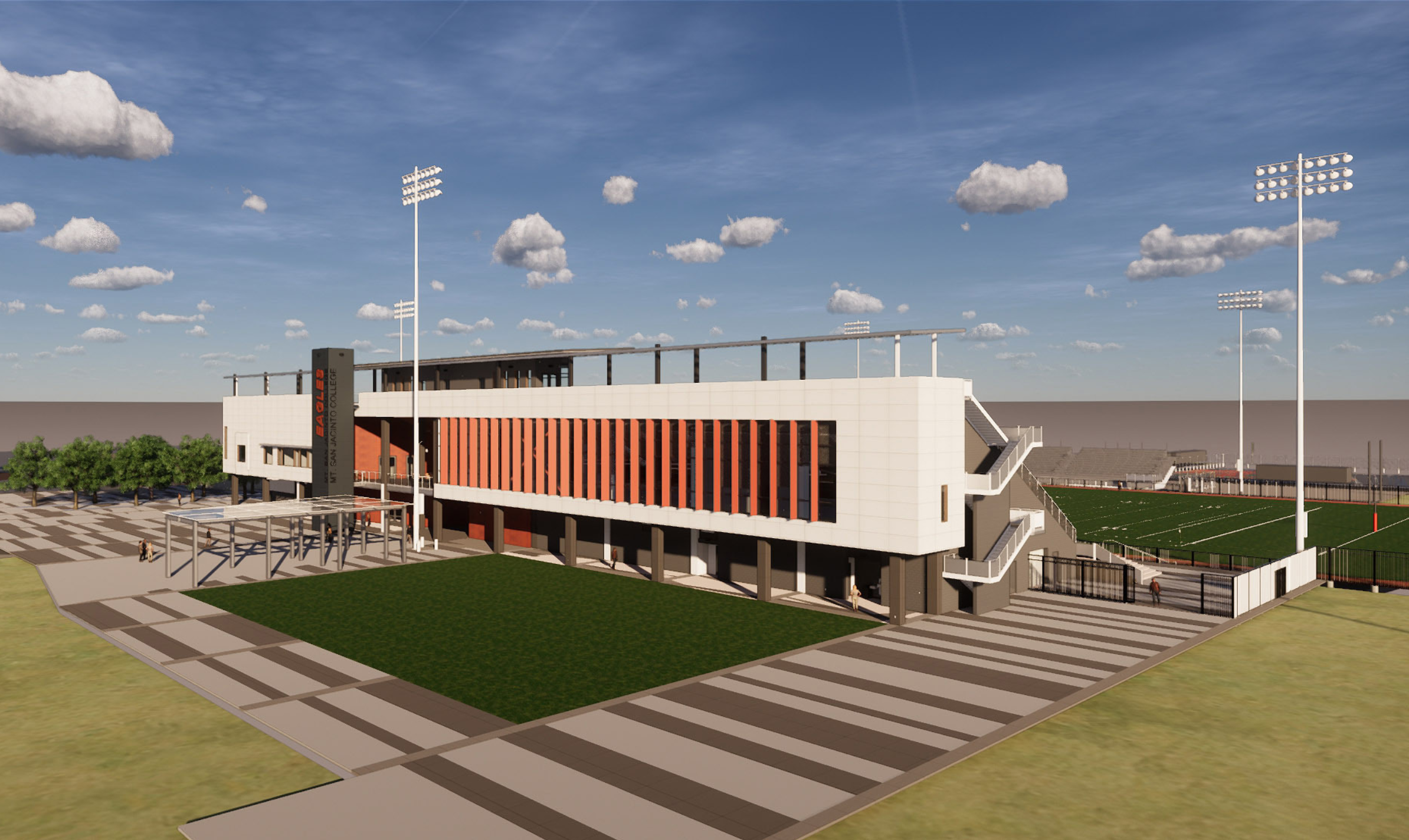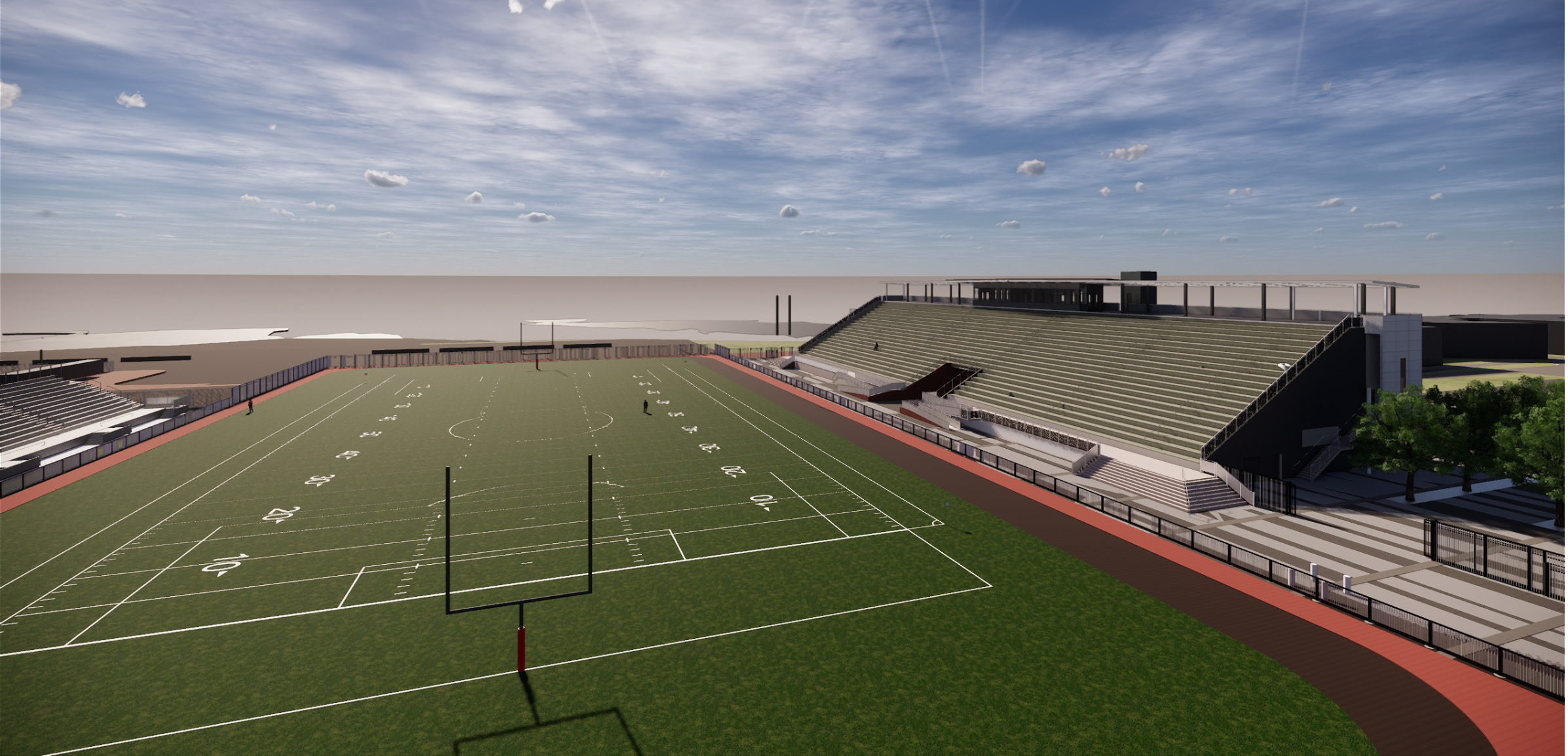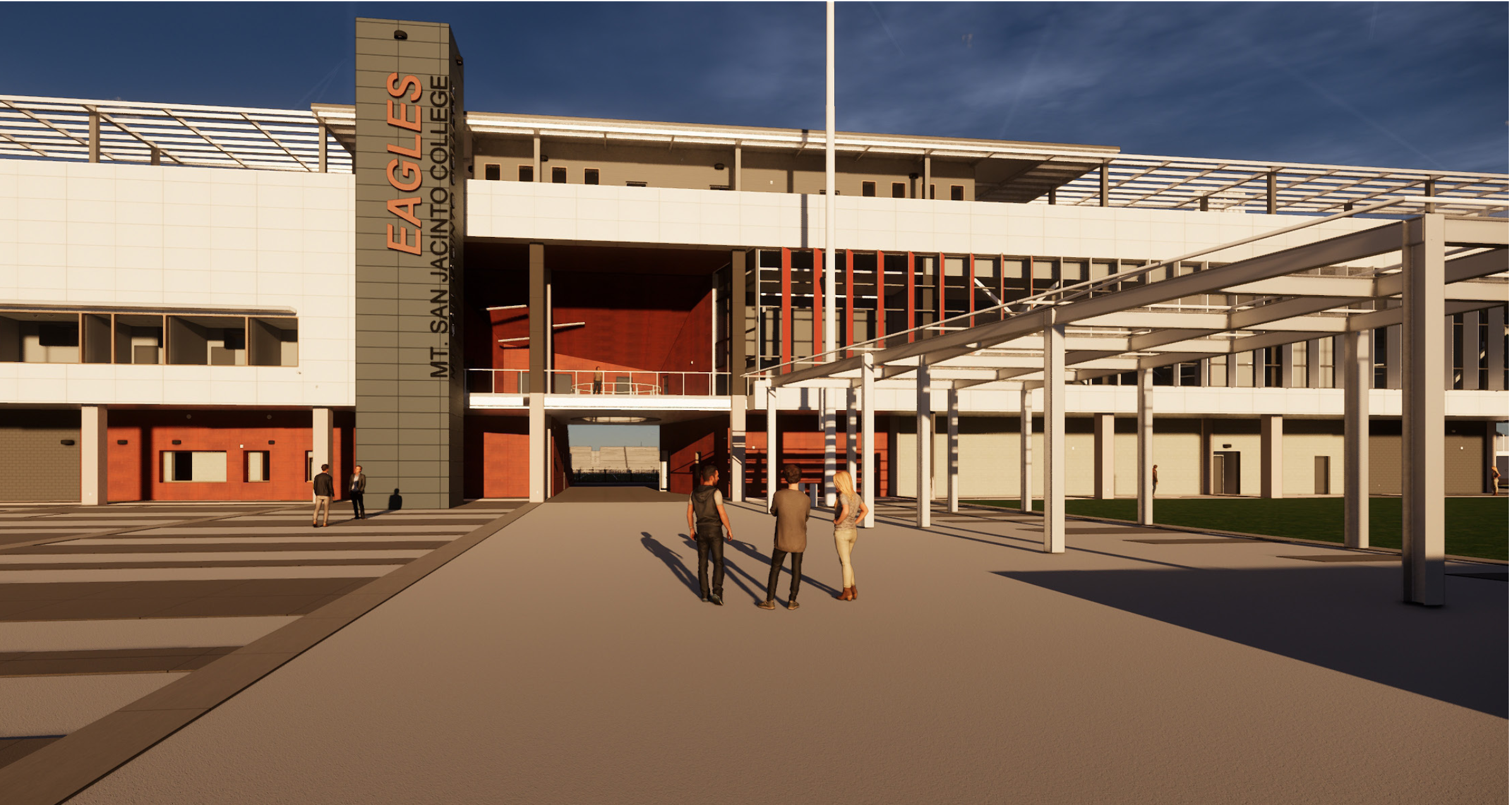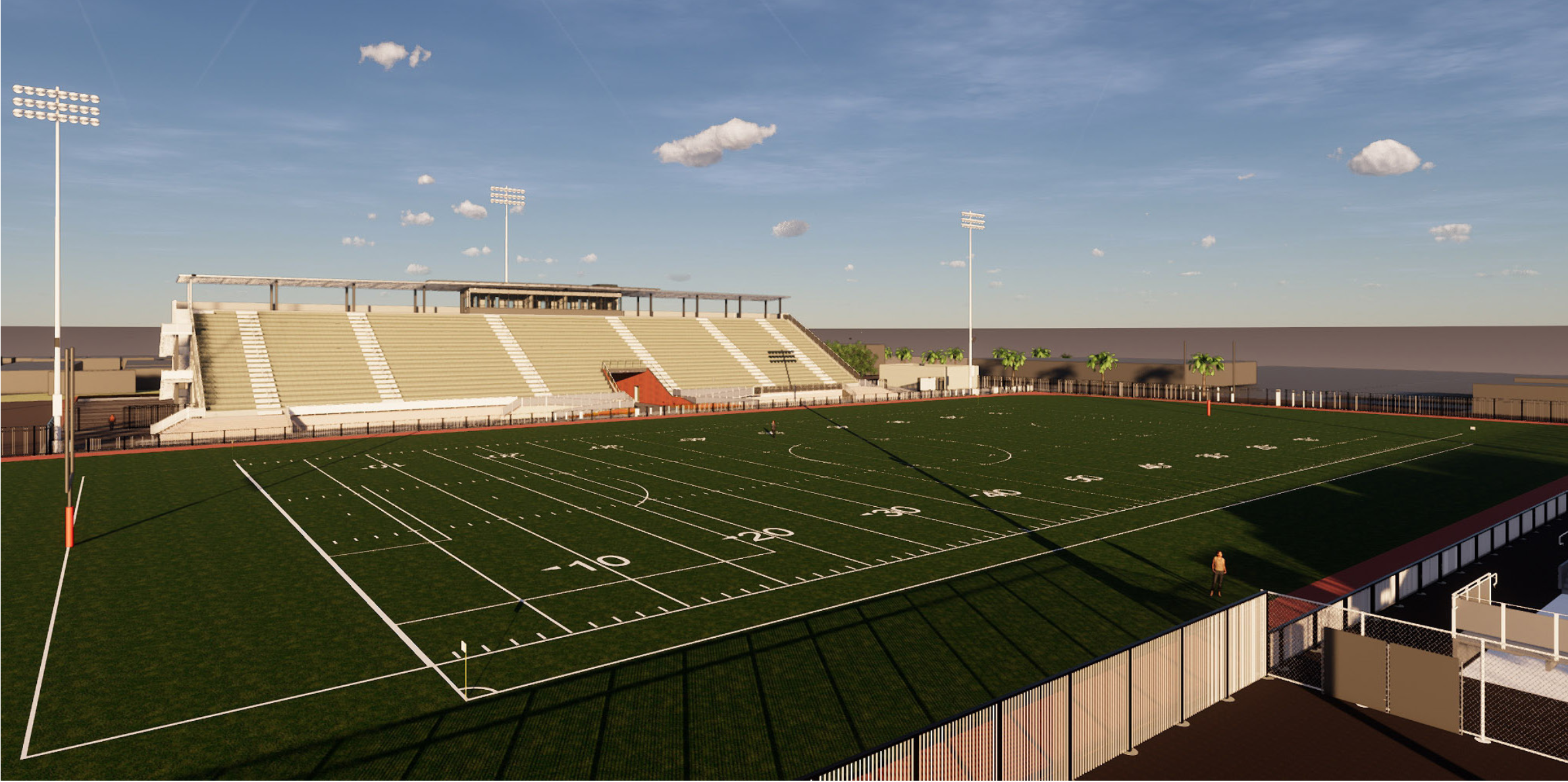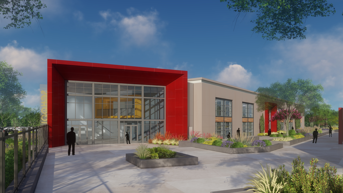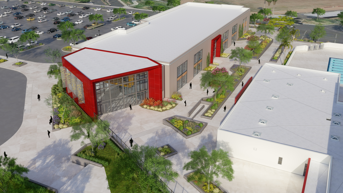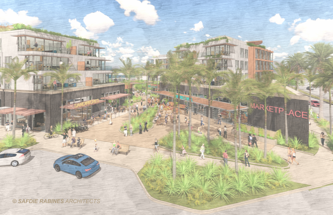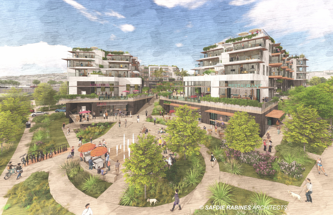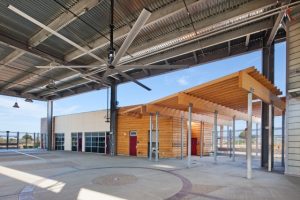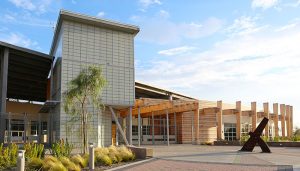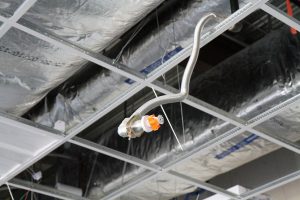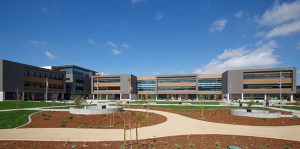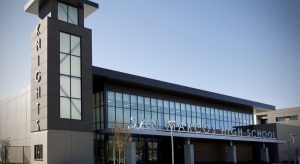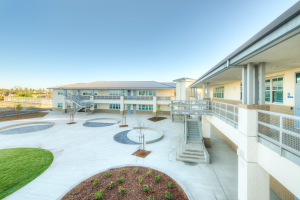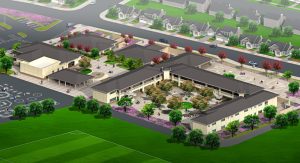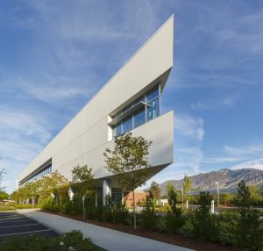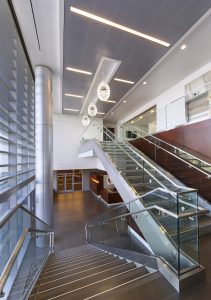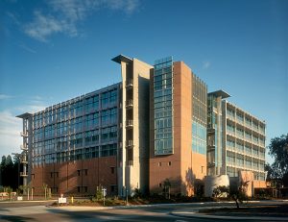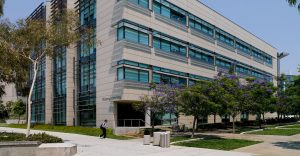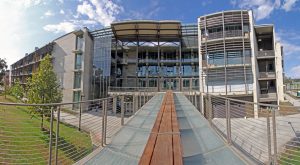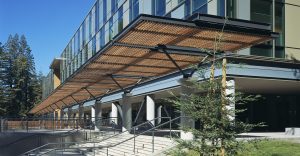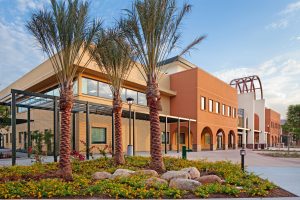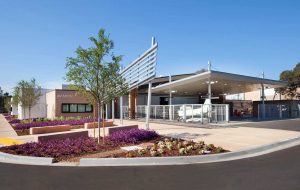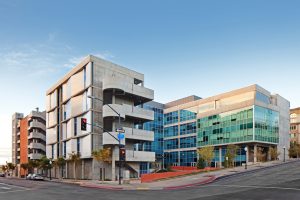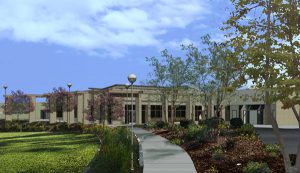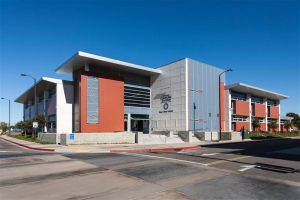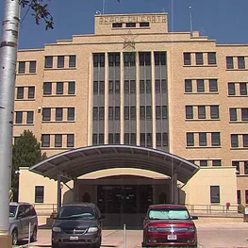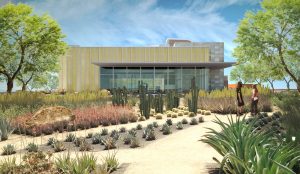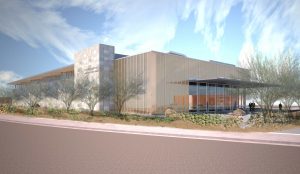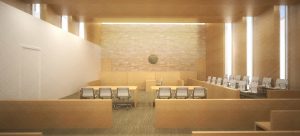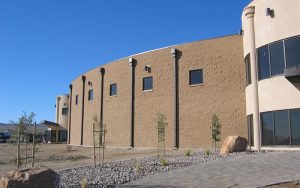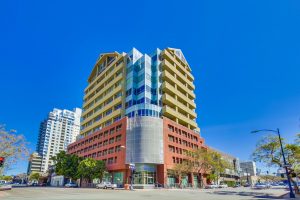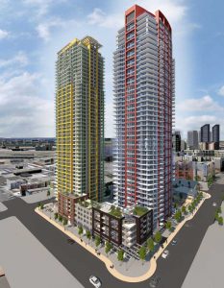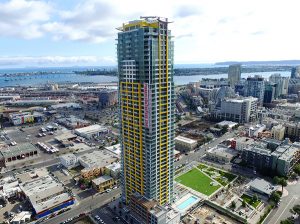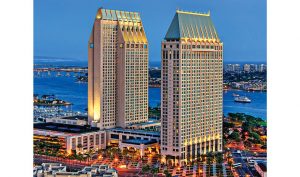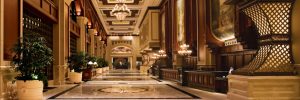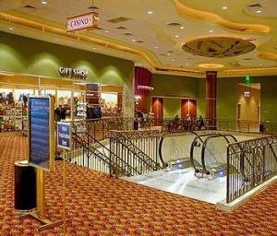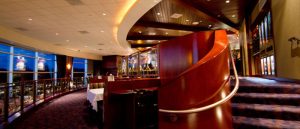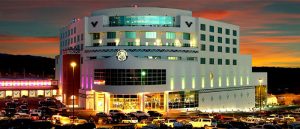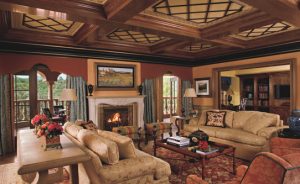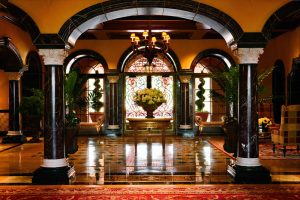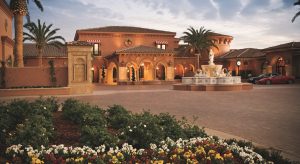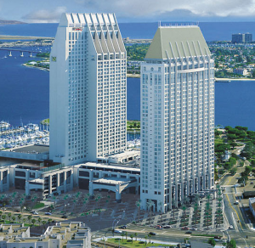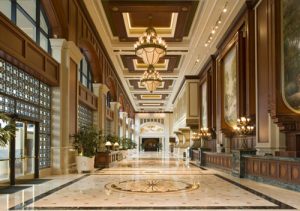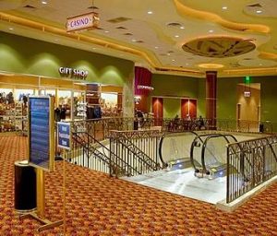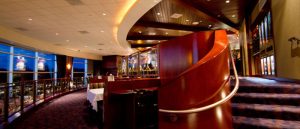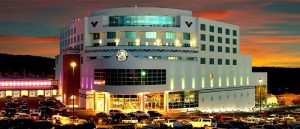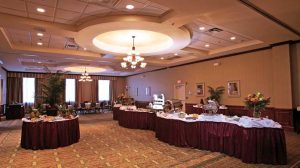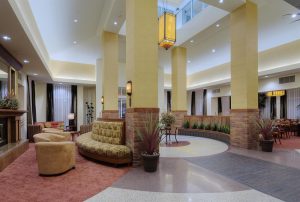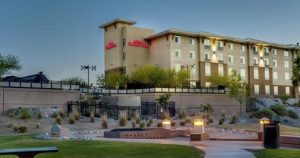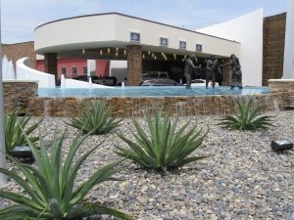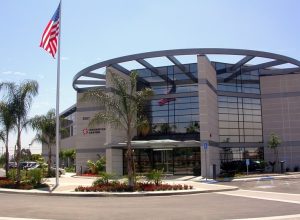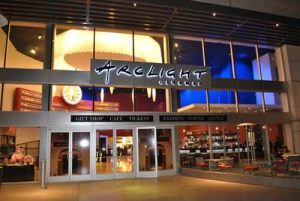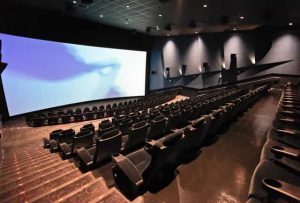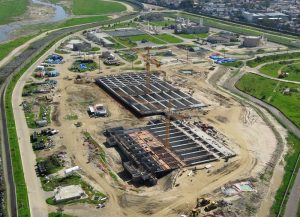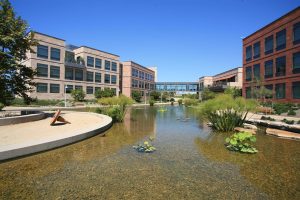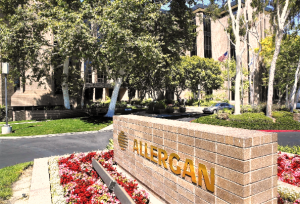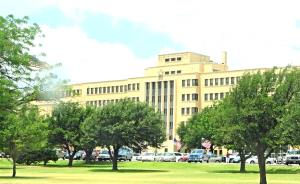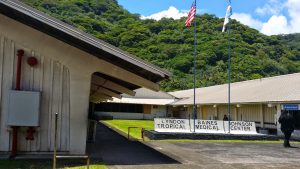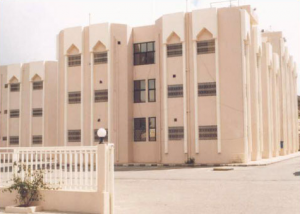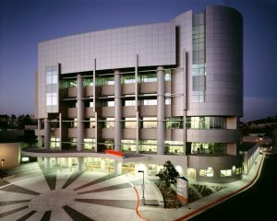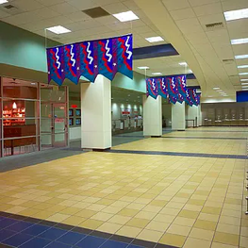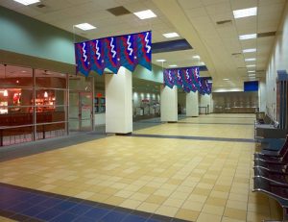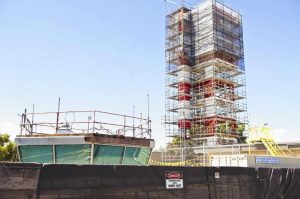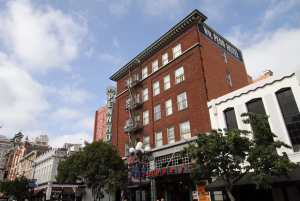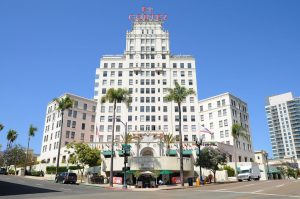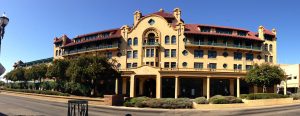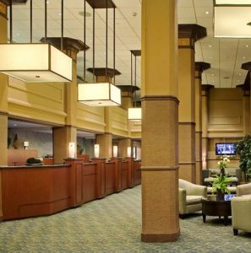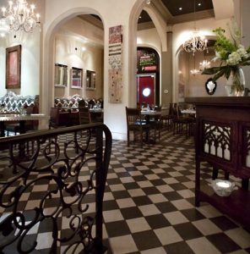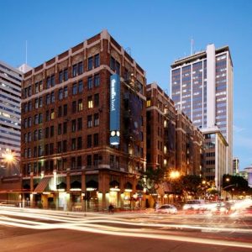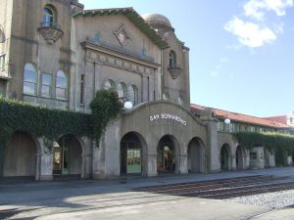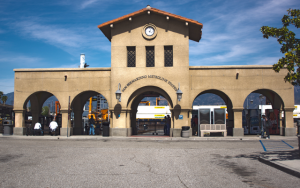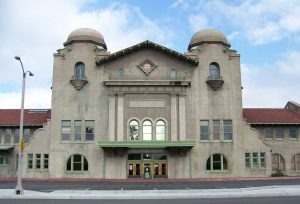
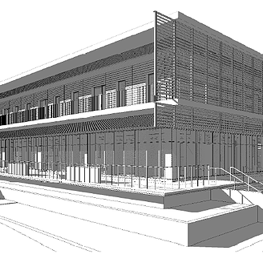
Logan Memorial
New TK-12th grade learning complex for San Diego Unified School District. This will be a multi-phase project consisting of 10 buildings totaling around 220,000 sqft with a cost of around 90M. Underground Site Fire Design will also be performed.
Civita Affordable House
Mixed use “podium” type building with 7 stories above grade and a 3-level basement totaling 567,500 sq. ft. including all parking and commercial spaces.
Civita ES
Learning community with three or four buildings, but with structures that are attached or connected to one another by breezeways or canopies. The gross area of all occupied spaces is approximately 46,953 sq. ft. and the buildings are a mix of one- and two-story structures
Tustin Legacy
Completely new ground up 6-12 School Campus consisting of four new Type V-B buildings totaling 124,100 sqft with a cost of around 80M. Underground Site Fire Design will also be performed.
Santa Clarita Sheriff’s Station
Two buildings: The main building is Type I-B, II-B or similar noncombustible construction with a gross area of 53,903 sq. ft. including overhangs. The maintenance building is approximately 4,300 sq. ft.

Menifee Valley College Stadium
New sports stadium with integrated field house, locker rooms and announcing facilities. The fire protected spaces are approximately 30,000 gross sq. ft. in area, presumed to be of non-combustible construction, Type 1 or 2
County Acute Psychiatric Care Facility
Significant modernization and remodeling of the facility
Valley View HS
New classroom building and modernization of three existing ones that will be remodeled and selectively repurposed. Construction of the existing building is Type 5 (combustible) and the new building will be Type 2 (non-combustible)

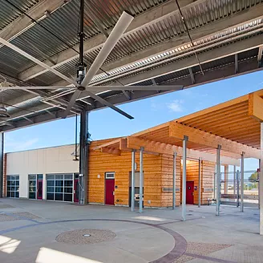
Education & Institutional
Scripps Ranch High School Sustainable Technologies – San Diego, CA
14,215 sq. ft. indoor/outdoor learning and collaborative space.
San Marcos High School Intern Housing and Reconstruction – San Marcos, CA
440,000 sq. ft. multi-building, multi-phase replacement of existing high school campus. Project scope encompassed fire protection at temporary facilities, sprinkler and standpipe designs for new 9-building high school featuring a 4-story, 250,000 sq. ft. massed learning community.
Jonas Salk Elementary School – San Diego, CA
New 5-building elemantary school campus.
Arcadia Unified School District Education Center – Arcadia, CA
36,700 sq. ft. 2-story school district administrative center.

U.C. San Diego (Multiple Projects) – La Jolla, CA
240,000 sq. ft., 6-Story Natural Sciences Building
185,000 sq. ft., 4-Story Bioengineering Building
175,000 sq. ft., 4-Story Computer Engineering Building
Site planning and coordination of utilities improvements with building systems.
Design, hydraulic calculation and approval of building fire sprinkler systems
UC Santa Cruz Physical Science Building – Santa Cruz, CA
190, 000 sq. ft, 5-Story Teaching and Laboratory Facility
Coordination of campus fire official and building code requirements for protection of H-8 occupancies and atrium smoke control. Create zoned fire protection plan in conjunction with atria separations. Design, hydraulic calculation and approval of building fire sprinkler systems.
San Diego Community College District – San Diego, CA
105,000 sq. ft. 3-Story Miramar Library + Learning Resource Center
38,000 sq. ft. Miramar Aviation Technology Building Modernization
115,000 sq. ft. City College Science Building
55,000 sq. ft. Education + Cultural Complex Expansion and Modernization
32,000 sq. ft. Mesa College Continuing Education Center
Site planning and coordination of utilities improvements with building systems. Design, hydraulic calculation and approval of building fire sprinkler systems.

East Mesa Detention Facility (East Otay) – San Diego, CA
88,000 sq. ft. detention and re-entry facility.
San Diego Juvenile Detention Center Fire Sprinkler Improvements – San Diego, CA
Modernization of existing and installation of new fire sprinklers at existing detention facility.
Imperial County Criminal Courthouse – El Centro, CA
47,500 sq. ft. courthouse and judicial complex.
(renderings courtesy of Safdie Rabines Architects)
North County Superior Court Phase III – Visa, CA
Fire hose and fire sprinkler system modernization and retrofit.
North County Regional Center – CA
150,000 sq. ft. judicial, correctional and law-enforcement operations center.

VA Medical Center La Jolla, Fire Pump and water supply upgrade – La Jolla, CA
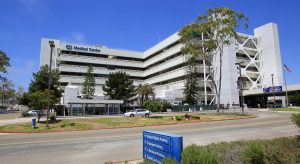
Water supply modernization and fire pump upgrade.
West Texas VA Retrofit – Big Springs, TX
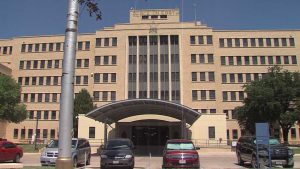
Existing 230,000 sq. ft, 8-story + basement standpipe modernization and fire sprinkler retrofit.
Lakewood Veterans Administration Housing – Lakewood, CO
Re-use of existing 40,000 sq. ft. church complex as veterans housing. Retrofit fire sprinkler improvements throughout facility and basement.

Camp Pendelton BEQ Packages 4 and 7 – Camp Pendelton, CA
2 parcel, 4-building, multi-story residential developments for US Marine Core. Project scope included fire protection water supply infrastructure, pumps, standpipe and fire sprinkler systems design.
MCAS Yuma Hanger P442 – Yuma, AZ
Retrofit of existing 50,000 sq. ft. hanger with overhead wet-pipe sprinklers and under-wing foam suppression systems.
Fort Irwin Command and Control – Barstow, CA
2-story, 51,000 sq. ft. training facility command center.
Naval Support Facility Diego Garcia Hanger Rehabilitation – Salomon Islands
32,500 sq. ft. modernization and fire sprinkler retrofit.

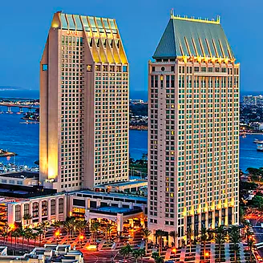
High-Rise
Electra Condominiums – San Diego, CA
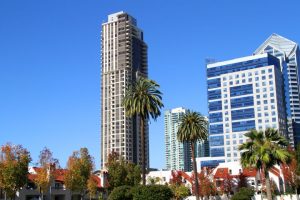
Aperture Condominiums – San Diego, CA
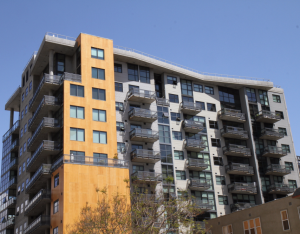
14-Story Residential Tower, Re-Use of Historic SDG&E plant.
12-story high-rise redevelopment of existing office tower for residentual occupancy. Retrofit installation of new fire pump and re-design of existing sprinkler piping configured for condominiums.

San Diego Manchester Grand Hyatt Expansion – San Diego, CA
34-Story tower and exhibit hall addition. Design of water supply improvements and new fire pump for ballroom complex and 34-story tower addition to the existing 44-story Manchester Grand Hyatt.
Gold Country Hotel and Casino – Oroville, CA
445,000 sq. ft. casino + 12-Story high-rise hotel and site work. Design of site fire protection infrastructure, fire reserve tank, fire pump, standpipe and fire sprinkler systems.
UCSD North Campus Housing
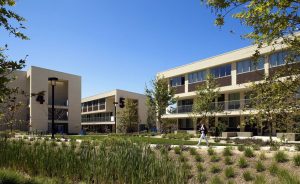
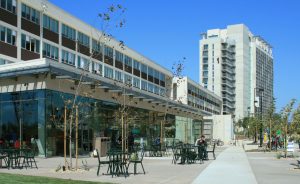
8-building residential campus consiting of a 14-story tower and 7-mid-rise dormitory buildings. Design of site fire protection infrastructure, fire reserve tank, fire pump, standpipe and fire sprinkler systems.

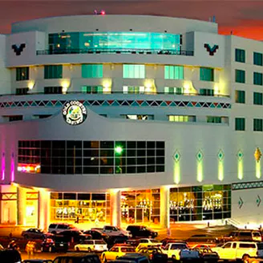
Hospitality
Fairmont Grand Del Mar – San Diego, CA
Fire sprinkler and standpipe designs in a challenging 3-level, Type-5 luxury resort. Beyond the usual code compliance excersize, this project entailed intimate coordination of sprinkler layouts and finishes with interior design team.
Manchester Grand Hyatt Expansion – San Diego, CA
34-Story tower and exhibit hall addition. Design of water supply improvements and new fire pump for ballroom complex and 34-story tower addition to the existing 44-story Manchester Grand Hyatt.

Gold Country Casino and Hotel – Oroville, CA
445,000 sq. ft. casino + 12-Story high-rise hotel and site work. Design of site fire protection infrastructure, fire reserve tank, fire pump, standpipe and fire sprinkler systems.
Pivot Point Conference Center (Hilton Garden Inn) – Yuma, AZ
175,000 sq. ft. 4-story hotel with attached conference center and site work.
Valley View Casino – Valley Center, CA
Coordination of water supply and design of building fire sprinkler systems for 70,000 sq. ft. casino and restaurant complex.

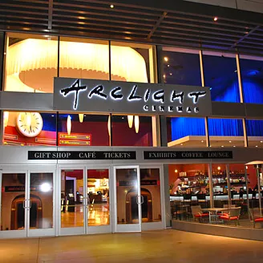
Commercial & Industrial
General Instrument Corporation – Nogales Sonora
Distinctive Plastics – Vista, CA
A+R Logistics Inc – Morris, IL

Plaza Bonita Expansion and Remodel
College Grove Remodel + Expansion – San Diego, CA
Shops at La Jolla Village Center – La Jolla, CA

Jack In The Box Innovation Center – San Diego, CA
120,000 sq. ft. development kitchen and product program center and site work Site planning and coordination of utilities improvements with building systems. Design, Hydraulic Calculation and approval of building fir sprinkler systems.
ArcLight Theatre – La Jolla, CA
Re-Use Tenant improvement
South Bay Water Reclamation Plant – San Diego, CA

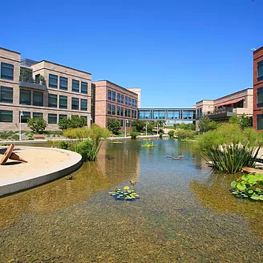
Paseo Del Norte Medical Office Building
Palomar Medical Office Buildings
Kaiser San Marcos
Pasaio Del Norte Medical Office Building
Shiley Eye Institute – La Jolla, CA
SeaCrest Dementia Facility

IDEC Pharmaceutical/Genentech – La Jolla, CA
300,000 sq. Ft., 4-Building Pharmaceutical Research Administrative Campus
Allergan Corporation, Research and Development – Irvine, CA
225,000 sq. ft., 3-Story Pharmaceutical Research and Product Testing Center
Arena Pharmaceuticals Pilot Plant – San Diego, CA

West Texas VA Hospital Big Springs
LBJ Tropical Medical Center – Pago Pago, American Samoa
Modernization and fire sprinkler retrofit of existing 67, 500 sq. ft regional Medical Center
Ghodran General Hospital – Dammam, Saudi Arabia
225,000 sq.ft. hospital and parking structure
Grossmont Hospital Floors 305 Buildout
90,000 sq. ft., 3 story Tenant Improvement to existing shell space

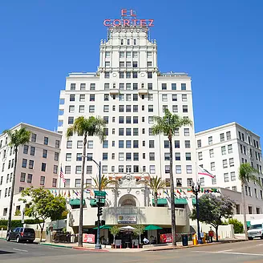
Historical
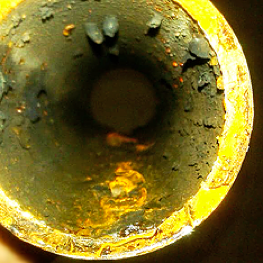
Impairment Management
Philips Resparonics – Carlsbad
Carmel Mountain Ranch Distribution Center

MedImpact

